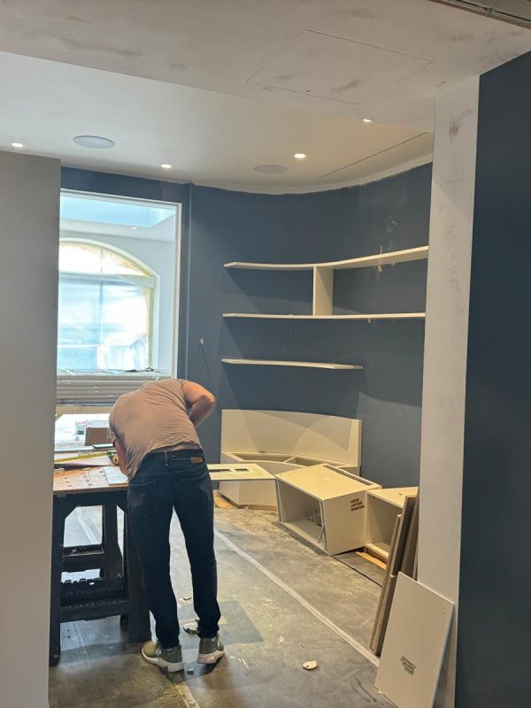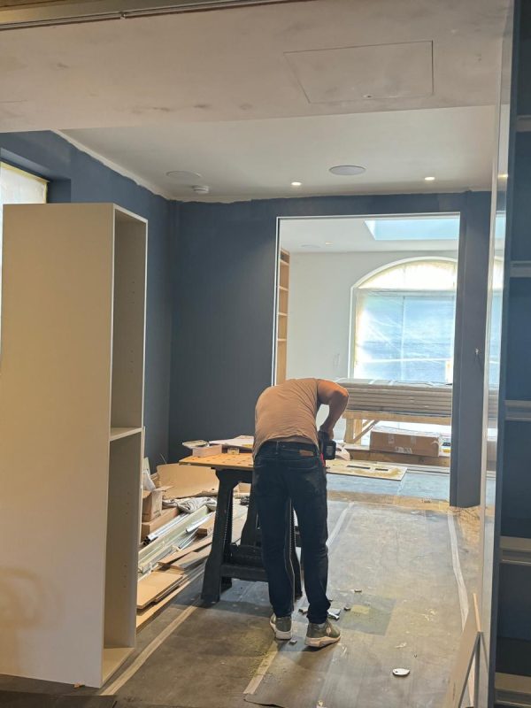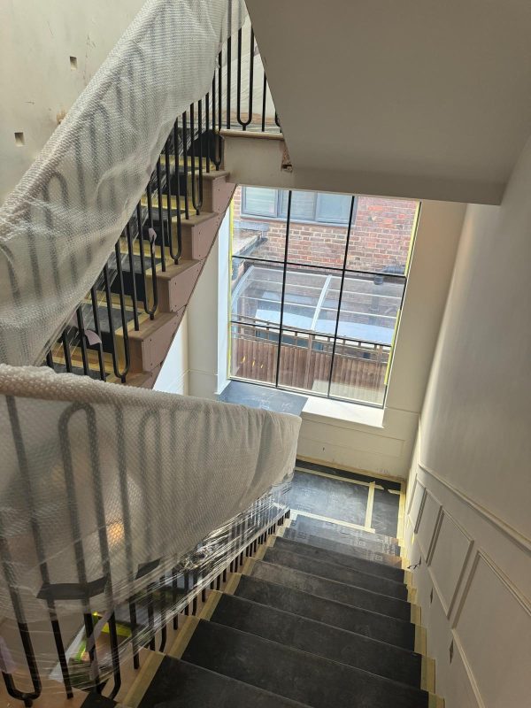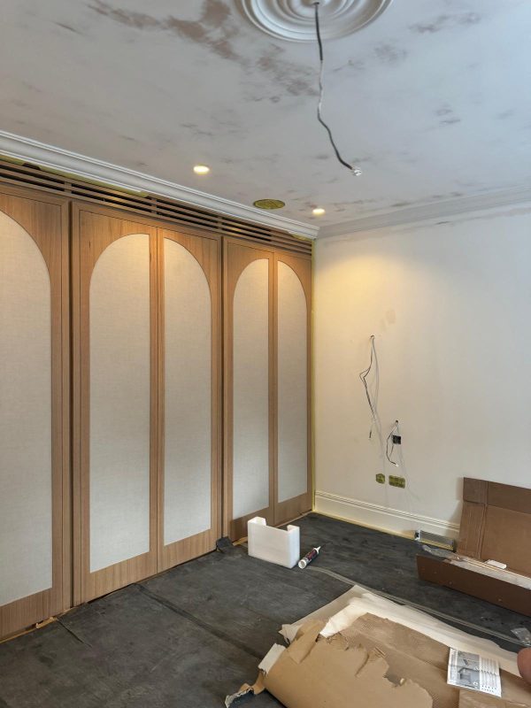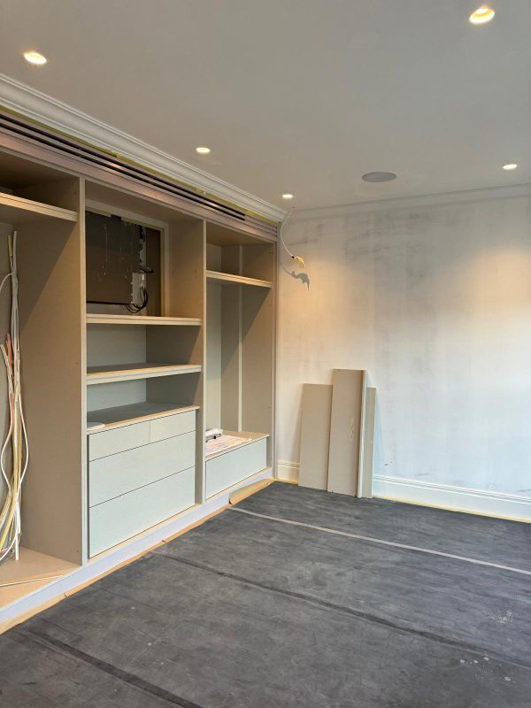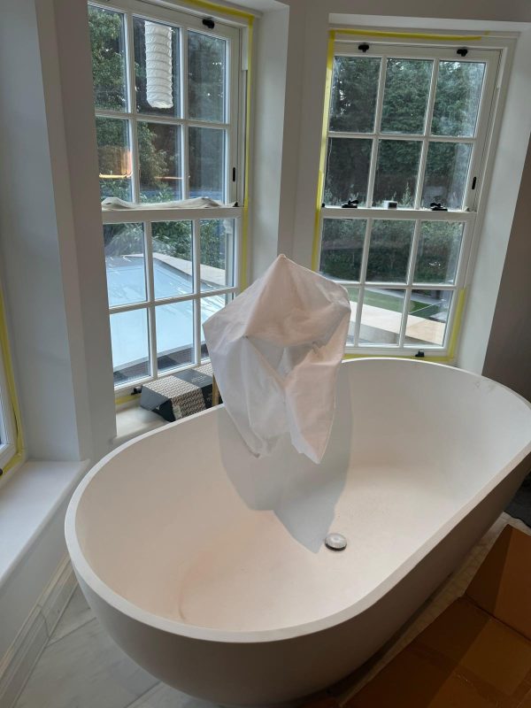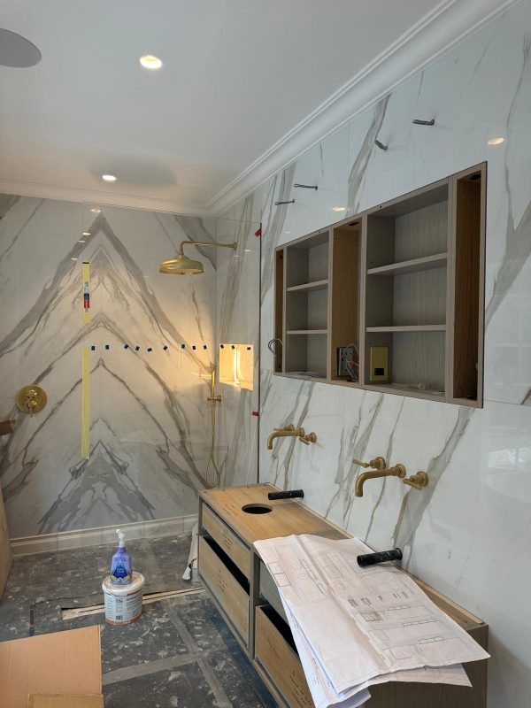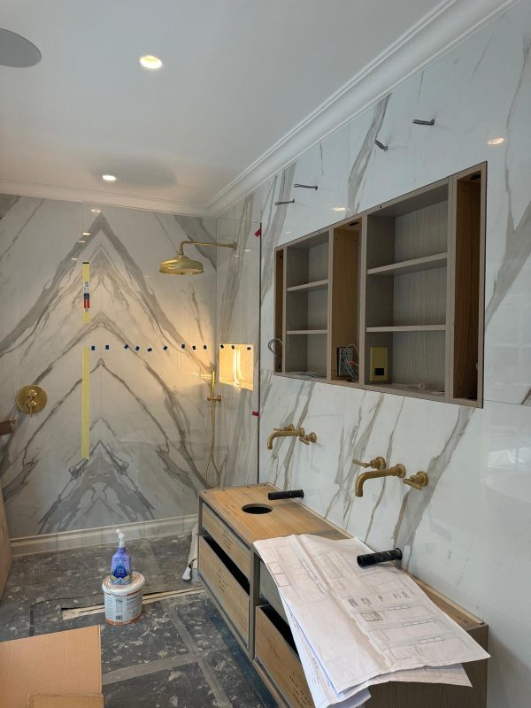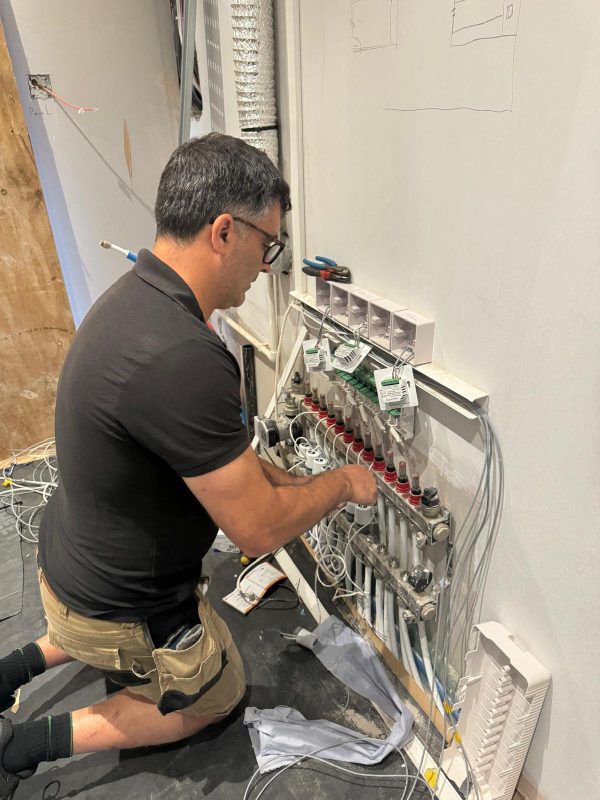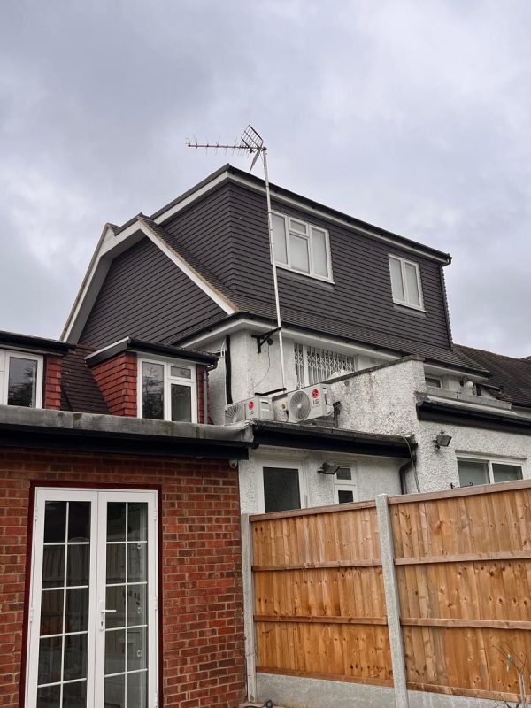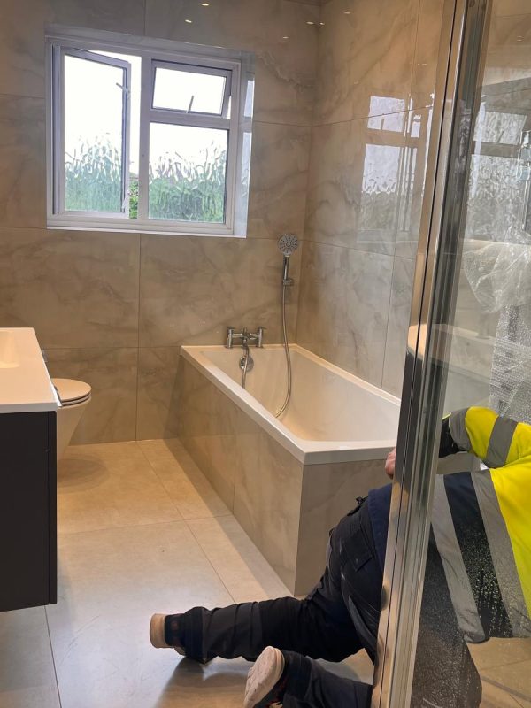Do I Need Planning Permission for My Extension or Loft Conversion?
As a general rule, if you wish to make additions or extensions that will affect the external appearance of your property, you will need to obtain planning permission. Here are some key points to consider:
Differences Between Property Types:
- Flats and Maisonettes: More restrictions apply to these properties compared to houses.
- Houses: Internal alterations typically do not require permission; however, converting your home into separate dwellings (like flats or bedsits) will require planning permission.
Loft Conversions: Not all loft conversions necessitate planning permission, but it is crucial to check with your local authority.
Conservation Areas and Listed Buildings: If you live in a conservation area or your building is listed, planning permission may be required for work that typically would not need it. Always consult your local authority in these cases.
Consequences of Non-compliance: Proceeding without the necessary planning consents can lead to contentious issues, including the potential requirement to demolish or significantly alter any unauthorized work at your own cost.
What is Permitted Development?
You may be able to make certain alterations to a house without the need for planning permission. This is known as “permitted development.”
Original House: This applies to an “original house,” meaning the property as it was first built, or as it stood on 1st July 1948 if built before that date. If your original house has not been extended (including loft conversions), you may be able to develop your property under these rights.
Limits: Permitted development is subject to limits on height and volume, with many permutations. Therefore, it is advisable to consult your local authority and/or an architect for guidance.
Conservation Areas: Note that your local authority may have withdrawn permitted development rights if you live in a conservation area.
What Will I Be Allowed to Build?
The specifics of what you can build depend on various factors. Your initial inquiries should be directed to your local authority and an architect.
- Local Precedents: To gain a general indication of what may be approved, consider looking at other approved developments in your neighborhood.
Disclaimer: This information is provided for general interest only. Raynes Construction disclaims all responsibility and liability (including for negligence) related to the use of the information on this site. Always consult with professionals for your specific situation.
Our Comprehensive Services Include:
Initial Consultation and Property Insight
Our journey together begins with an initial consultation, where we take the time to understand your objectives and provide tailored advice for your property. Our goal is to ensure that your project aligns perfectly with your vision.

